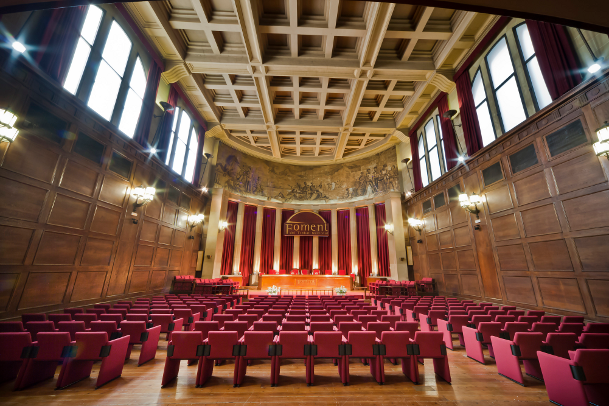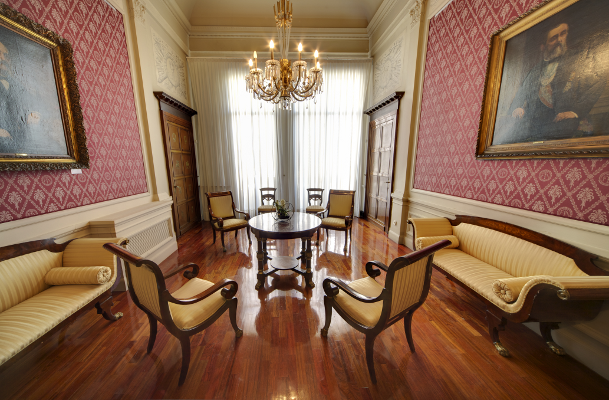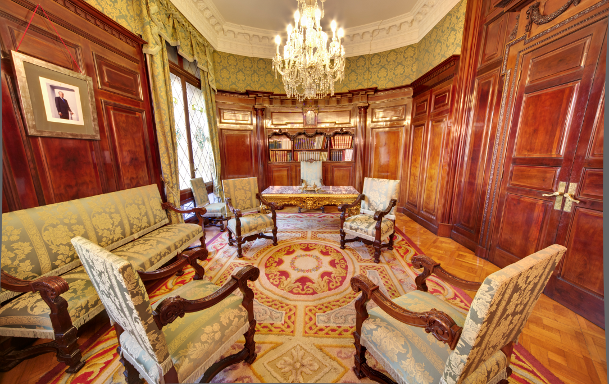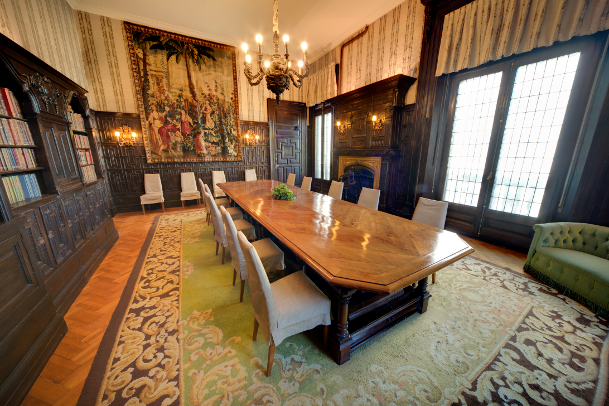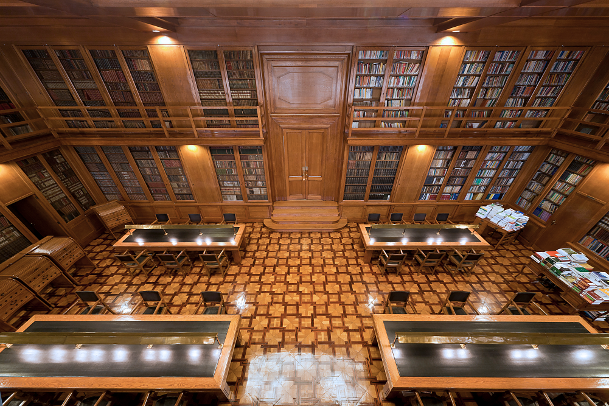The current headquarters of Foment del Treball at Via Laietana occupy an area of 10.500m2. The building includes the offices of the executive structure, different meeting and conference rooms, the library and historic archive, the training centre (2.600m2 and 30 rooms), as well as spaces for the renting of offices and commercial spaces.
The building was designed by the architects Adolf Florensa and Josep Goday and is included in the Catalogue of Architectural Historical and Artistic Heritage of the city of Barcelona. Its construction started in 1931, financed by the subscription of the associates, and was finished in 1934. It is part of the operation for great urban transformation of Barcelona, known as La Reforma Interior, that started in 1908 and aimed to turn the Via Laietana into a communication route between the epicentre of Barcelona and the new Eixample and the Port.
The sculptures of the façade, that represent the Industry and the Agriculture (1934), are the work of Joan Borrell i Nicolau. Amongst the pictorial works, the most important are “La Fàbrica” (1889) of Santiago Rusiñol and the mural in the room A, painted in 1935 by Ernest Santasusagna.



